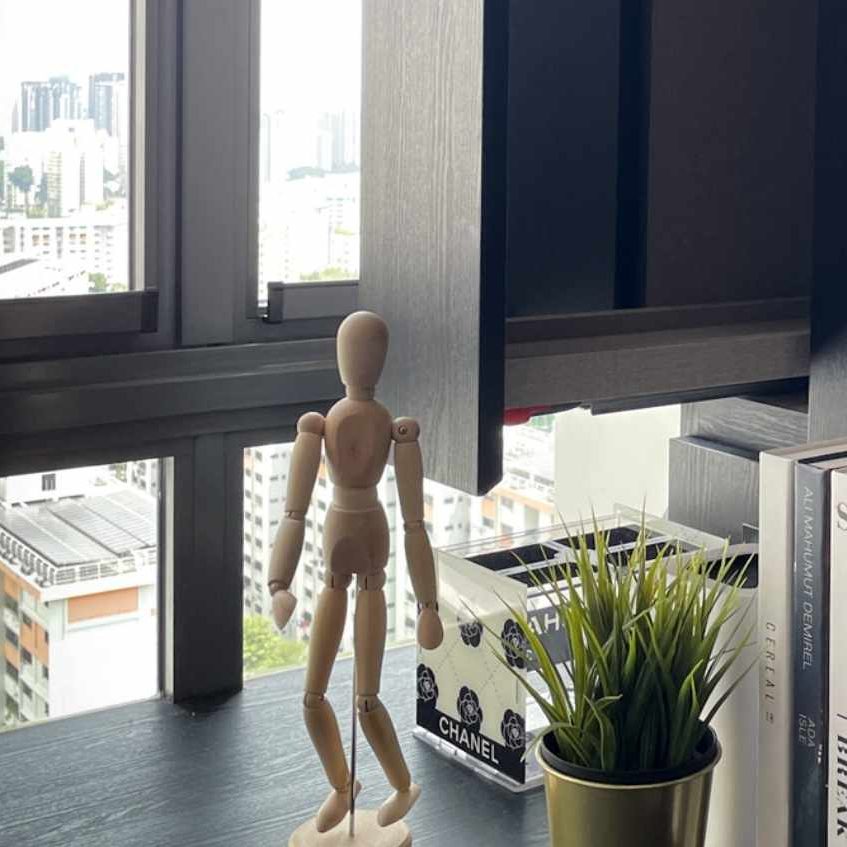15 Stunning
HDB Renovation Ideas
Designed by Singapore’s Top IDs






A home should reflect the people who live in it. Whether you own a brand-new BTO or a charming resale flat, the right renovation interior design can turn simple spaces into stunning ones. In Singapore, HDB homes offer more than just a place to stay. They hold potential. All you need is a little vision and the right ideas to guide you.
We gathered the best ideas from Singapore’s top interior designers. This list offers clever tips, bold makeovers, and creative solutions for every room. Each one brings you closer to a home that looks good, feels right, and fits your daily life.

Many HDB living rooms can feel cramped, but top designers expand this space by removing the walls between the kitchen and living area. An open concept makes the space look bigger. Add storage benches or TV walls that hide cables and clutter. You get more floor space without adding square metres.
Scandinavian style remains a top choice for its clean lines and soft colours. But local designers now blend this with natural wood and tropical plants. The result? A cool, calming space that suits Singapore’s weather and culture. It brings light and keeps the room airy.
Space-saving ideas go far with platform beds. Built with drawers underneath and even side cubbies, they keep your floor clear and your items sorted. Many young couples use this for bedrooms in BTO flats, keeping their space neat and cosy.
Japandi, a blend of Japanese minimalism and Scandinavian functionality, is becoming increasingly popular in Singapore flats. With soft beige tones, clean timber, and few decorations, this style helps you feel at ease the moment you step in. It suits both new and older HDBs and works especially well in compact units.
Bi-fold doors give you more control over space. Use them to divide or join rooms. Many designers install them between the kitchen and dining area, or in study corners. They let in light when open and give privacy when shut. Plus, they save space compared to swinging doors.

A strong feature wall adds character. Designers use wallpaper, wood slats, textured paint, or tile to draw the eye. Try this in your living room, hallway, or bedroom. It doesn’t just look good — it helps you anchor the space and build a theme around it.
Modern kitchens look sleek when everything stays tucked away. Singapore designers now use full-height cabinets and hidden handles to keep things clean. Appliances vanish behind panels. Shelves pull out when needed. This type of interior design and renovation helps even a small kitchen feel smart and polished.
A cosy dining nook built into a corner saves space and adds charm. Bench seating lets you seat more people without needing more chairs. Use the bench base for storage. Pair it with a round table and pendant light to create a relaxed dining corner.
Bring nature into your home by building a vertical garden. It fits on balconies, kitchen walls, or service yards. Herbs, flowers, and leafy plants refresh the air and brighten the mood. Local designers often choose species that grow well in Singapore’s climate.
Walk-in wardrobes don’t need much space. Just enclose a corner of the bedroom with sliding glass panels or frosted doors. Fit shelves, drawers, and rails from floor to ceiling. This gives you a private area to dress, store, and organise without squeezing your room.

With more people working or studying from home, top designers focus on creating study zones. Use corners, bay windows, or even hallway ends. A built-in desk, soft lighting, and nearby power points turn any small area into a smart workspace.
Lighting does more than help you see. It changes how you feel. Designers now use layered lighting — ceiling lights, wall lamps, floor lights — to adjust the mood. Add warm white light in bedrooms and cool white in kitchens. Light strips under shelves or around mirrors give an extra glow without taking up space.
Resale flats often come with rawer textures, which suit industrial style. Use exposed brick, black frames, and matte fittings for a cool city feel. Add track lighting and metal accents. This type of renovation interior design fits homeowners who like bold looks and easy upkeep.
Every piece counts in small homes. Designers suggest sofas that turn into beds, coffee tables with storage, or shelves that slide. Pick furniture that works harder than it looks. This cuts clutter and keeps rooms flexible.
Even bathrooms deserve love. Singapore’s best IDs now use hotel-style designs with soft tiles, glass dividers, and rain showers. Add recessed lighting, mirror cabinets, and wall-hung fixtures to keep it sleek. This makes daily routines feel calm and clean.

Before you look at styles, make a list of what your home needs to do. Do you need more storage? A space for work? A place for guests to sleep? This keeps your renovation on track.
Take screenshots of homes you like. Use websites or magazines. Share them with your designer. Pictures speak clearly when words can’t explain details.
HDB has rules for safety and structure. Don’t remove key walls or move toilets without checks. Stick with experts who already know these limits. This saves time and worry.
A home speaks louder than words. It tells your story. With the right design, each corner brings comfort, purpose, and pride. Whether you prefer soft pastels or bold walls, let your space reflect what matters most to you.
The journey of interior design and renovation doesn’t start with trends — it begins with knowing yourself and building a space that feels right every day.