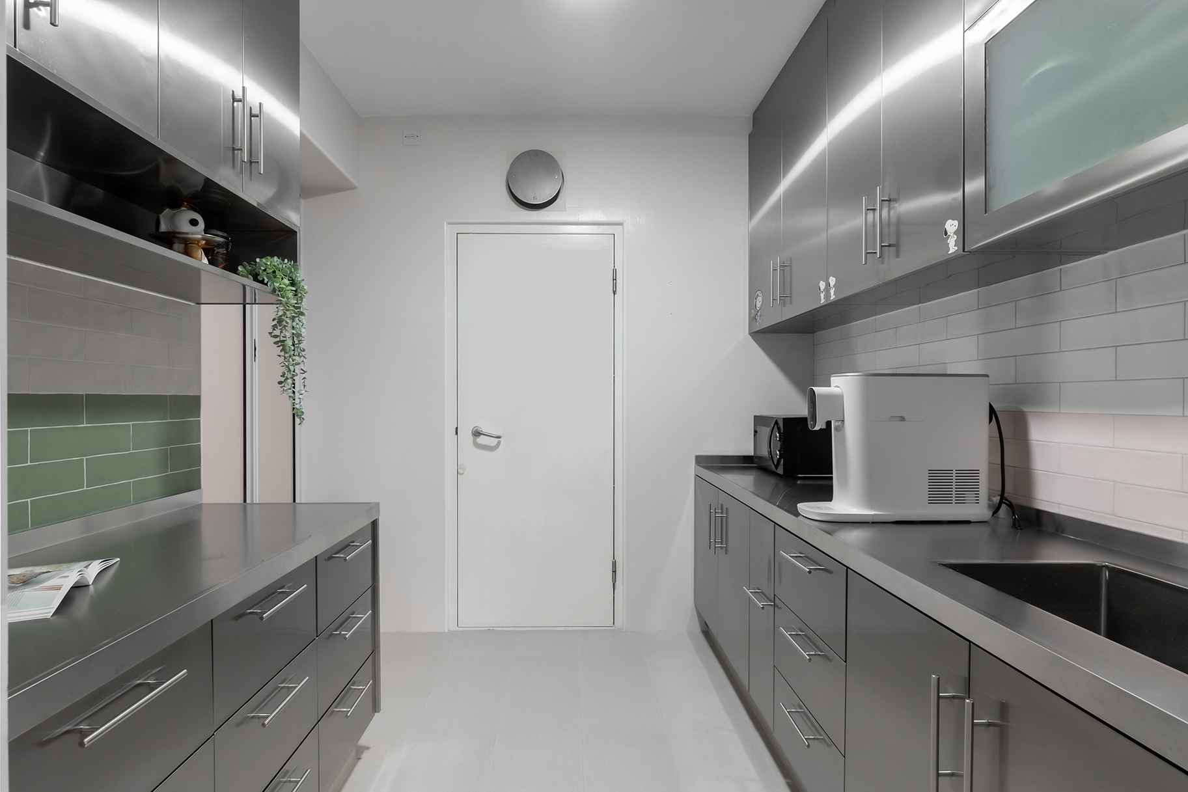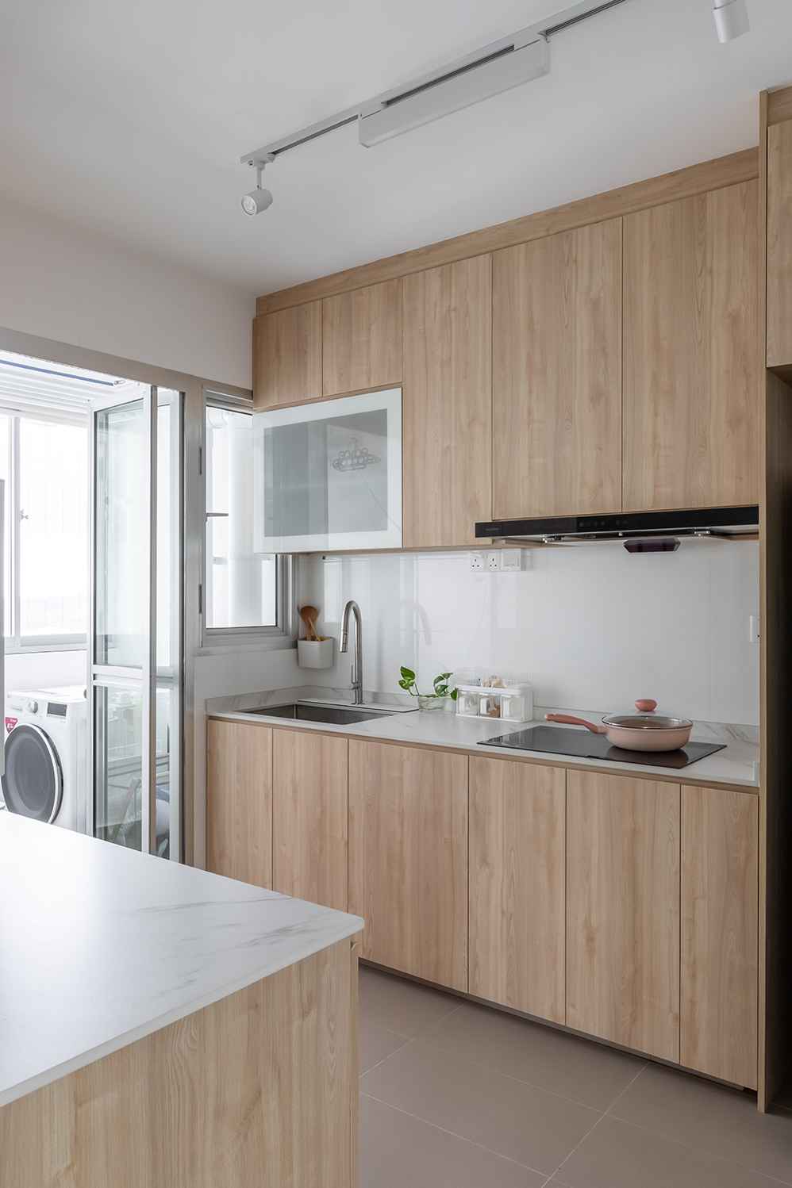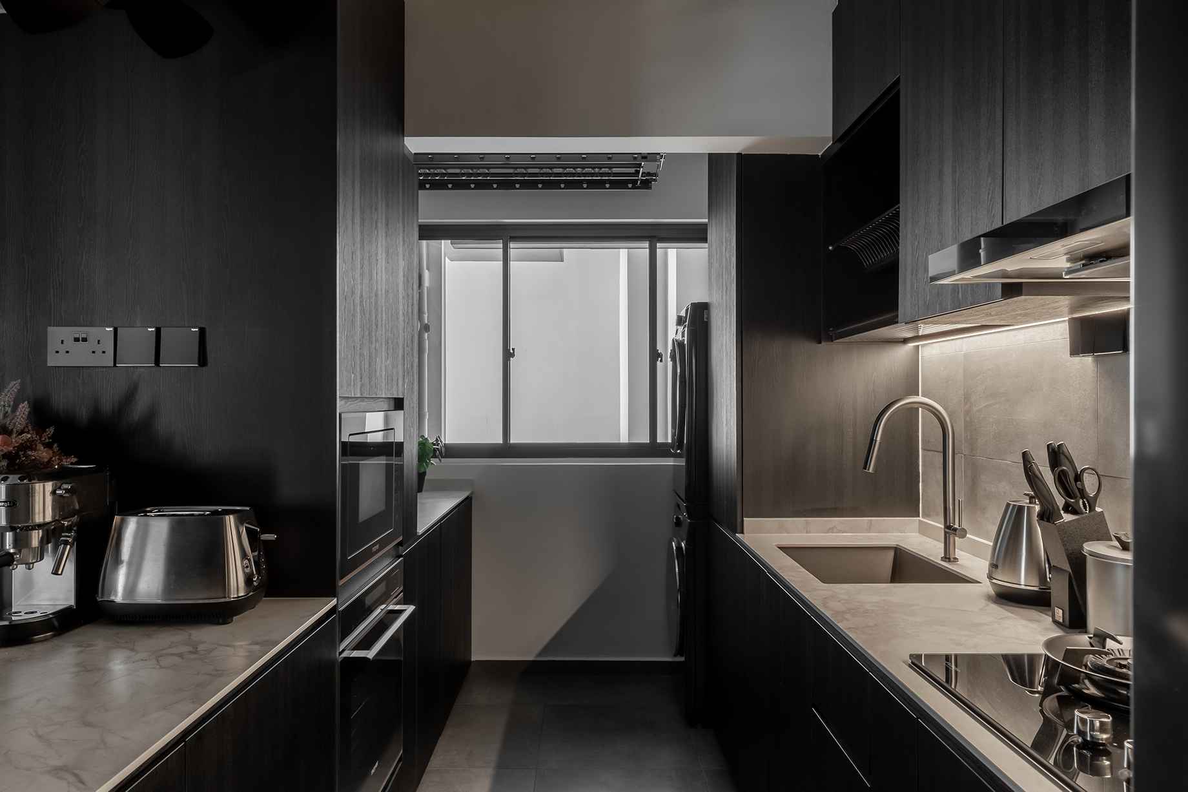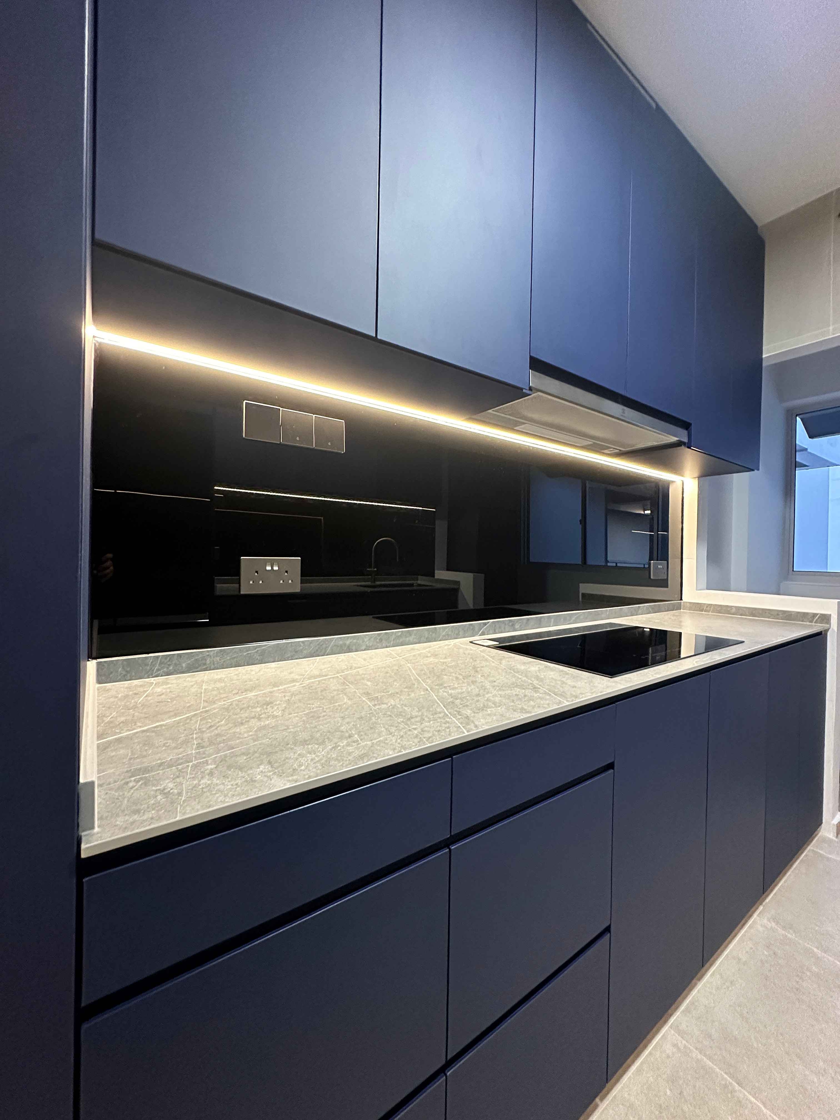BTO Kitchen Design
BTO kitchens often face space limitations and standard layouts, making customization essential for maximizing efficiency and aesthetics. With limited floor space, smart storage solutions are crucial to prevent clutter. Common designs may lack personality and functional flexibility. Custom features like modular cabinets, pull-out shelves, and compact appliances optimize usage. Thoughtful adjustments to the BTO kitchen design can improve workflow and accessibility. Small changes, such as extending counter space or using corner units, can make a significant difference. Utilizing vertical space for storage also helps. Proper lighting and colour choices enhance the perception of space, creating a more comfortable kitchen environment.
Understanding BTO Kitchen Layouts
L-Shape Layout
An L-shaped kitchen forms a right angle with counters on two walls. It’s ideal for small spaces and open designs. Pros include better traffic flow and efficient use of corners, but limited counter space may pose a challenge.
Galley Layout
A galley kitchen has two parallel counters with a narrow passage, maximizing efficiency in tight spaces. Pros include easy access to all areas and better storage, while cons involve cramped movement and limited social interaction.
Open-Concept Layout
Open-concept kitchens integrate with living spaces, promoting an airy feel. Pros include flexibility in design and a sense of spaciousness, though there’s less privacy, and cooking smells can spread easily.
Maximizing Space and Functionality
Use vertical storage for more cabinet space. Opt for compact appliances to free up counter space. Install pull-out drawers and corner cabinets to avoid wasted space. Create a multi-functional island for extra prep and dining areas. Prioritize task lighting for focused work zones.
Visual Aids for Engagement
Floor plans or diagrams effectively highlight these layouts, offering a clear perspective on optimizing kitchen space. Simple visualizations showcase practical solutions for small areas.
Popular BTO Kitchen Design Trends for 2024
1. Modular Kitchen Systems
Modular kitchen setups are gaining popularity due to their flexibility and easy customization. These systems allow homeowners to rearrange or upgrade individual kitchen modules without requiring a complete overhaul, offering long-term adaptability as needs change.
2. Sleek Handleless Designs
Handleless cabinets and drawers add a clean, modern touch to kitchens, offering a seamless appearance that complements minimalist aesthetics while reducing clutter in tight spaces.
3. Integrated Appliances
Many BTO kitchens in 2024 are focusing on fully integrated appliances. Built-in ovens, fridges, and dishwashers create a cohesive look, minimizing visual distractions for a more streamlined layout.
4. Compact Island or Peninsula
Smaller kitchen islands or peninsulas are becoming popular for BTO kitchens with limited space, offering extra counter space for meal prep and dining without overcrowding the room.
5. Industrial-Style Kitchens
Industrial design elements like exposed brick walls, black metal shelving, and concrete countertops are trending for their raw, modern look. This trend incorporates durable materials that are both stylish and practical for high-traffic kitchen areas.
6. Bold Accent Colours
While minimalist tones remain popular, many homeowners are now adding bold colours to their BTO kitchens, such as deep blues, greens, or warm reds. These accents can be incorporated through cabinetry, backsplashes, or feature walls, giving the space a unique personality.
These trends balance form, functionality, and modern aesthetics, catering to the evolving needs of BTO homeowners.
Materials & Finishes: Selecting Quality for BTO Kitchens
Quartz Countertops
Quartz is durable, low-maintenance, and available in various finishes, making it ideal for BTO kitchens. It is resistant to stains and scratches, making it practical for busy households. Quartz offers a wide variety of colour options, allowing flexibility in kitchen design.
Sintered Stone
Sintered stone is becoming a popular pick for homeowners, thanks to its elegance and durability. This non-porous material resists heat, stains, and scratches, making it ideal for everything from kitchen counters to outdoor patios. It’s easy to maintain, comes in various colours and patterns, and is built to withstand UV rays—making it ideal for both indoor and outdoor spaces.
Stainless Steel
Stainless steel appliances and finishes provide a sleek, modern look while resisting wear and tear. It's also hygienic and easy to clean, making it an excellent choice for heavily used kitchens. Incorporating stainless steel can elevate the space, adding a polished, contemporary feel.
Matte Finishes
Matte cabinet finishes give a sophisticated look while hiding smudges and fingerprints, suitable for busy kitchens. These finishes create a subtle, elegant effect, especially in darker shades like charcoal or navy. Matte surfaces are also gaining popularity for countertops and fixtures, complementing modern kitchen design.
Ceramic Tiles
Ceramic tiles are a versatile, budget-friendly option for backsplashes and flooring, offering durability and easy cleaning. Available in a wide range of patterns and colours, they allow for creativity without breaking the bank. Their moisture-resistant properties make them ideal for humid kitchen environments.
Space-Saving Solutions for Small BTO Kitchens
Compact Appliances
Installing smaller, multifunctional appliances helps save counter space in small BTO kitchens. Appliances like combination microwave ovens or drawer dishwashers are increasingly popular for their efficiency, maximizing kitchen functionality without compromising style.
Vertical Storage
Using tall cabinets and shelves maximizes vertical space, making the most of a small kitchen layout. Adding hooks or magnetic strips for utensils or pots can further optimize wall space. Utilizing every inch of vertical storage is crucial for small kitchens, keeping counters clear and organized.
Pull-Out Cabinets
Pull-out cabinets and shelves optimize storage and accessibility. These features transform small kitchens into efficient spaces. Custom pull-out systems for pantries, spice racks, and trash bins can make a significant difference, allowing better use of every inch of space while maintaining a tidy look.
Mistakes to Avoid When Designing a BTO Kitchen
1. Ignoring Workflow
Ensure the design follows a functional kitchen triangle between the sink, stove, and fridge for efficient workflow. Failing to plan this can lead to unnecessary movement and inefficiency in cooking and cleaning. A well-planned kitchen workflow reduces stress and simplifies daily tasks.
2. Overcrowding with Cabinets
Too many upper cabinets can overwhelm a small kitchen. Opt for open shelves or fewer, well-placed cabinets. Overcrowded spaces can feel claustrophobic and reduce overall functionality. Choosing the right balance between storage and openness can significantly enhance the kitchen's visual appeal.
3. Poor Lighting Choices
Insufficient lighting can make a kitchen feel cramped. Combine task and ambient lighting for a balanced look. Good lighting ensures all areas are well-lit, making the space more functional and inviting. Consider under-cabinet lighting for workspaces and pendant lights for ambience.
Ready to transform your BTO kitchen into a modern, functional space? Schedule a free design consultation with our expert team at Monoloft. We specialize in creating beautiful, practical spaces that fit your lifestyle. With years of experience in interior design and renovation in Singapore, we focus on delivering high-quality, stylish solutions for every budget. Let us help you create a kitchen you’ll love.




