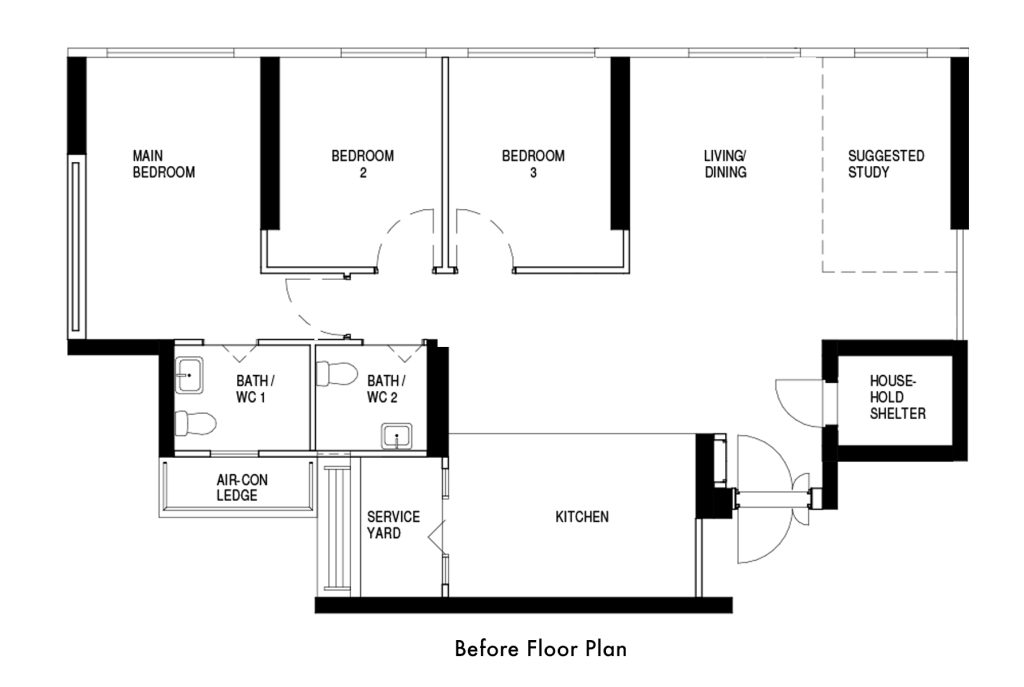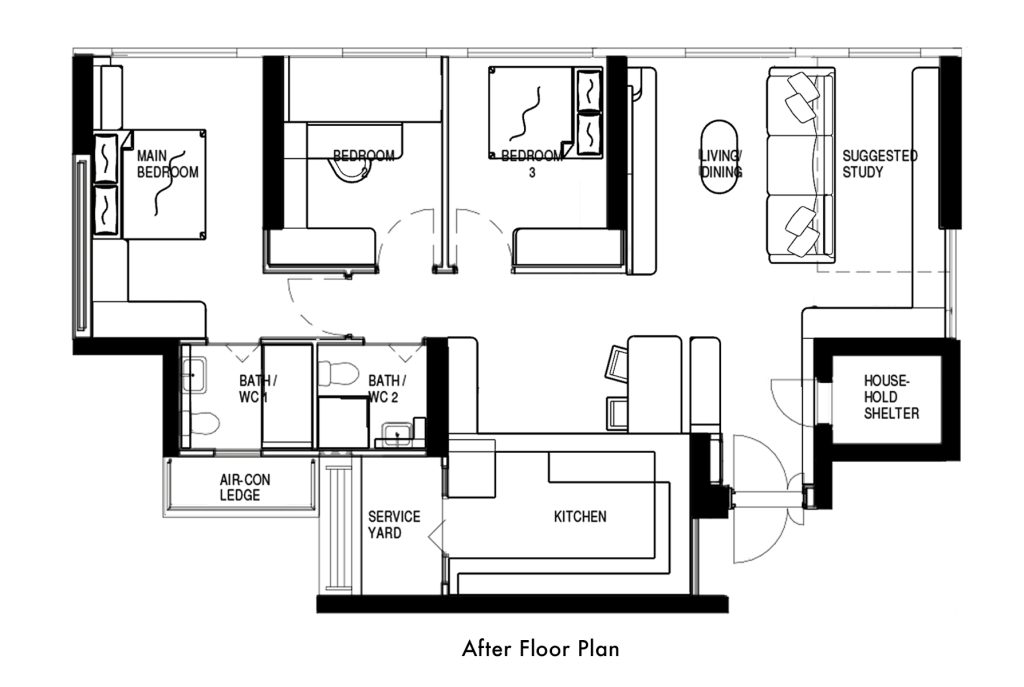This newly designed 5-room BTO was envisioned as a serene yet practical home for a family of four. The concept seamlessly blends modern luxury with everyday functionality, ensuring that families enjoy both comfort and elegance in their daily lives. With a palette of cream, beige, white, and soft greys, the space exudes a calm, welcoming atmosphere while built-in storage solutions keep the home organised and clutter-free.
Project Location: 445A New Punggol Road
Project Type: 5 Room BTO HDB
Year Of Project: 2025
Interior Design: Joseph


Entryway
Floor-to-ceiling cabinetry lines the entryway, providing generous concealed storage that keeps the space clutter-free. Shoes, outerwear, and daily essentials are neatly hidden away, ensuring the area remains tidy at all times. A recessed niche within the cabinetry adds visual interest while offering a practical spot for decorative accents, scents, or quick-grab items.
One of the standout features of the entryway is the glass display shelving framed with sleek black aluminium, giving the showcase a refined and edgy appearance. Integrated LED lighting softly illuminates the shelves, highlighting the homeowner’s LEGO collection like treasured artworks. The combination of glass transparency, crisp framing, and subtle lighting transforms the display into a striking design feature that instantly captures attention as soon as you step inside.



By combining this striking display with muted tones of cream and beige cabinetry that extend seamlessly into the living room, the design achieves a cohesive, coohoom-like feel. The cabinetry not only provides abundant concealed storage but also creates a unified backdrop that allows the illuminated collectibles to take center stage while maintaining the home’s calm, modern aesthetic.

Living Room
The television feature wall is the focal point of the living space. Clad in a large slab of grey marble laminate with delicate veining, it introduces a sense of refined luxury without being overwhelming. A backdrop of vertical fluted panels in warm tones adds texture and depth, balancing the coolness of the marble with a cozy, tactile element. The integration of concealed cove lighting behind the panels creates a soft ambient glow, highlighting the materials while setting a calming atmosphere.




Anchoring the space is a generous L-shaped fabric sofa in soft grey tones, chosen for both comfort and versatility. Its plush, cushioned form complements the calm, neutral palette while ensuring that the living area remains cozy and family-friendly. The muted grey rug beneath ties the space together, providing a soft layer underfoot that enhances the homely ambience.

Dinning and Open Concept Kitchen
The kitchen in this 5-room BTO embraces a modern open-concept layout, designed to bring together cooking, dining, and socialising in one cohesive space. With clean lines, a muted palette, and thoughtfully chosen materials, it maximises both style and functionality for the family.

Here are some design highlights:
U-shaped Marble-look Quartz Tabletop
The dining space is anchored by a customised U-shaped marble-look quartz tabletop that provides abundant workspace and seamless flow between cooking, prepping, and serving.
Dining Peninsula
A connected dining peninsula extends outward, doubling up as a breakfast bar or casual dining area. This smart integration allows the family to dine, work, and interact effortlessly, while still maintaining a sense of openness.
Glass Sliding Partition
A glass sliding partition framed in black aluminium subtly separates the kitchen from the rest of the home. It keeps cooking fumes contained when needed while maintaining visual connectivity, ensuring the kitchen always feels bright and spacious.
Smart Storage: Pull-out Countertop For Appliances
Instead of occupying valuable worktop space, the oven is neatly tucked into a designated niche within the cabinetry.




The kitchen cabinetry is clad in matte beige laminate, selected for its timeless warmth and understated elegance. To complement the clean lines, under-cabinet LED strip lighting provides both functional illumination and a gentle ambient glow, ensuring the workspace is bright during the day and cozy at night. A light taupe reflective backsplash adds visual depth to the space while offering easy maintenance. Together, these finishes blend seamlessly with the home’s overall palette of cream and soft greys, creating a cohesive and harmonious design.


Common Bedroom
The mum’s bedroom embraces a calm and restful design, with a muted palette of soft beige, cream, and warm wood tones. A streamlined full-height wardrobe provides ample storage while maintaining a clutter-free look.


Daughter’s Bathroom
The daughter’s bedroom is designed with versatility and comfort in mind, balancing playful elements with a timeless foundation that will grow with her over the years. The room features a soft, neutral palette of white and cream, complemented by warm wooden flooring for a cosy touch.
A full-height customised wardrobe maximises storage, keeping clothes and belongings neatly tucked away. Integrated into the design is an arched display niche in pastel pink, featuring gentle LED lighting, which creates an enchanting focal point for showcasing books, keepsakes, or decorative items. This thoughtful feature combines practicality with a hint of whimsy.
The customised study table is tailored for both comfort and productivity, with a spacious work surface. The platform bed with hidden drawers provides extra storage while maintaining a sleek appearance. Its elevated design also adds a playful touch, making it perfect now for a child and equally suitable as she grows into her teenage years.






Common Bathroom
The master bathroom is styled to echo the calm elegance of the master bedroom, combining natural-inspired finishes with clean, modern lines. The walls are overlaid with marble-effect tiles featuring delicate grey veining, instantly elevating the bathroom with a luxurious, spa-like quality and making the space feel brighter and more expansive.


Balancing the light tones of the tiles, the dark grey vanity cabinets ground the design with contrast and warmth. The floating design not only provides essential storage but also keeps the space feeling airy and uncluttered. With a glass-enclosed shower, practical shelving, and a sleek mirror, the bathroom is designed for everyday convenience without compromising on style.
Master Bedroom
For the master bedroom, it’s designed as a calming retreat, where clean lines, warm neutrals, and thoughtful detailing create a restful sanctuary. The colour palette is rooted in beige, cream, and soft taupe tones to evoke a sense of tranquility.

Nestled by the window, the customised dressing table is both elegant and practical. Designed with a pull-out drawer and niche shelving, it provides ample space for daily essentials while maintaining a clutter-free surface. A large mirror framed with LED strip lighting not only elevates the design but also ensures perfect illumination for grooming and makeup.


The room maximises storage with a customised L-shaped, full-height wardrobe that blends seamlessly into the space. Integrated into the wardrobe is a small niche for phones and everyday essentials, offering both convenience and subtle sophistication. The design is further enhanced with false ceiling cove lights, casting a soft glow that enriches the cosy atmosphere.


